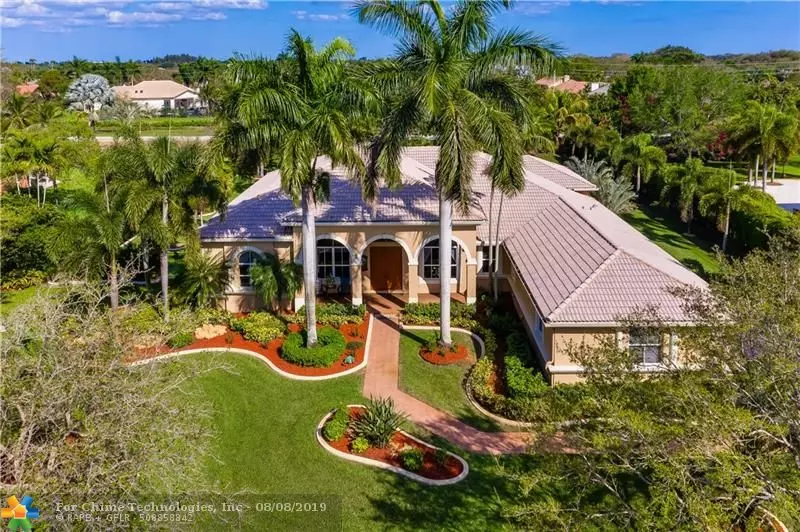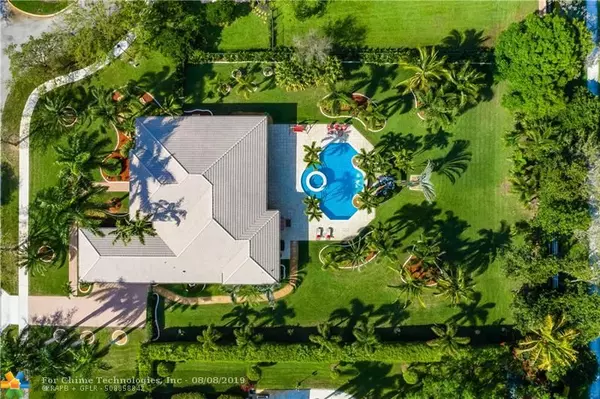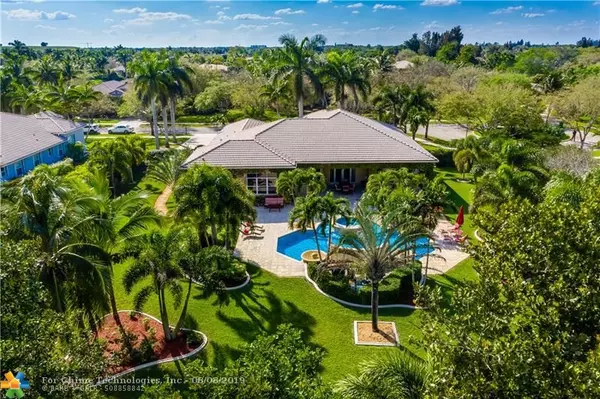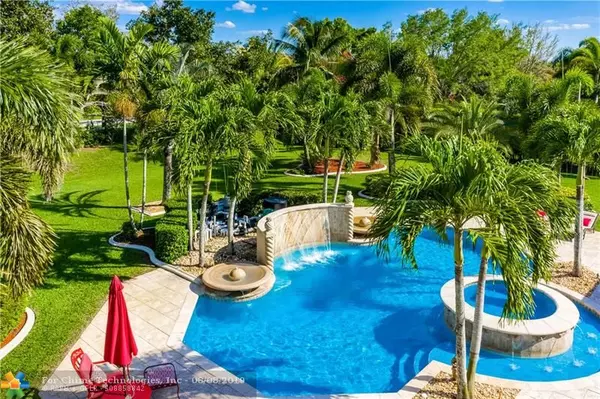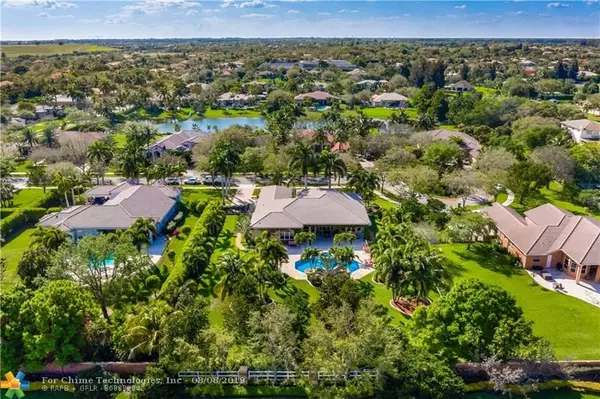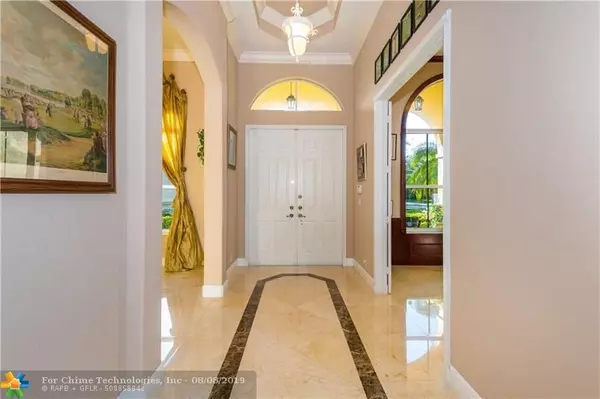$850,000
$919,500
7.6%For more information regarding the value of a property, please contact us for a free consultation.
4 Beds
4 Baths
3,941 SqFt
SOLD DATE : 08/03/2019
Key Details
Sold Price $850,000
Property Type Single Family Home
Sub Type Single
Listing Status Sold
Purchase Type For Sale
Square Footage 3,941 sqft
Price per Sqft $215
Subdivision Groves Park
MLS Listing ID F10160938
Sold Date 08/03/19
Style Pool Only
Bedrooms 4
Full Baths 4
Construction Status Resale
HOA Fees $253/mo
HOA Y/N Yes
Total Fin. Sqft 38115
Year Built 2000
Annual Tax Amount $9,781
Tax Year 2017
Lot Size 0.875 Acres
Property Sub-Type Single
Property Description
Luxurious 4 bd/4 full ba, custom Cherry wood office. Marble flrs inlayed onyx. Tigerwood floor, Limestone bath in custom Mstr, upgrades/custom thruout this luxury home. Kitchen features dbl oven, granite countertops/backsplash, filtered water w/hot/cold side faucet, walk-in & butler's pantry. Sprawling space perfect for billiard rm, surround speakers in ceiling. Open floorplan flows indoor/out past spacious deck, 40x26 saltwater pool w/16' waterfall/bowls, 4 pumps, self-cleaning system. Jacuzzi/seating inside pool. Model street surrounded by lush landscaping, on cul de sac w/oak trees, sidewalks inside/out of community great for bike rides & walks, quiet gated neighborhood, by Sawgrass Mills Mall, BB&T Ctr, AMEX HQ, shopping, hwys, restaurants, top rated schools both public/private.
Location
State FL
County Broward County
Community Groves Park
Area Davie (3780-3790;3880)
Zoning A-1
Rooms
Bedroom Description At Least 1 Bedroom Ground Level,Entry Level,Master Bedroom Ground Level,Sitting Area - Master Bedroom
Other Rooms Family Room, Great Room, Utility Room/Laundry
Dining Room Breakfast Area, Dining/Living Room, Formal Dining
Interior
Interior Features First Floor Entry, Built-Ins, Closet Cabinetry, Cooking Island, Custom Mirrors, French Doors, Walk-In Closets
Heating Central Heat, Electric Heat
Cooling Ceiling Fans, Central Cooling, Electric Cooling
Flooring Marble Floors, Wood Floors
Equipment Dishwasher, Disposal, Dryer, Electric Water Heater, Icemaker, Microwave, Electric Range, Refrigerator, Self Cleaning Oven, Smoke Detector, Washer
Exterior
Exterior Feature Fence, Exterior Lighting, Open Porch, Patio
Parking Features Attached
Garage Spaces 3.0
Pool Auto Pool Clean, Below Ground Pool, Equipment Stays, Heated, Whirlpool In Pool
Water Access Y
Water Access Desc None
View Garden View, Pool Area View
Roof Type Barrel Roof
Private Pool Yes
Building
Lot Description 3/4 To Less Than 1 Acre Lot
Foundation Cbs Construction
Sewer Municipal Sewer
Water Municipal Water, Well Water
Construction Status Resale
Schools
Elementary Schools Country Isles
Middle Schools Indian Ridge
High Schools Western
Others
Pets Allowed Yes
HOA Fee Include 253
Senior Community No HOPA
Restrictions No Restrictions
Acceptable Financing Cash, Conventional, FHA, VA
Membership Fee Required No
Listing Terms Cash, Conventional, FHA, VA
Special Listing Condition As Is
Pets Allowed Restrictions Or Possible Restrictions
Read Less Info
Want to know what your home might be worth? Contact us for a FREE valuation!

Our team is ready to help you sell your home for the highest possible price ASAP

Bought with Berkshire Hathaway HomeService
300 Sebastian Blvd, Sebastian, Florida, 32958, United States

