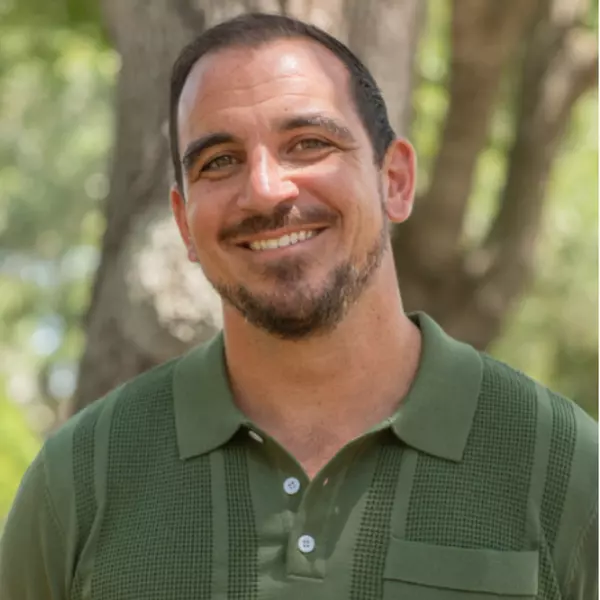Bought with BLVD Estates
$295,000
$299,900
1.6%For more information regarding the value of a property, please contact us for a free consultation.
2 Beds
2 Baths
1,665 SqFt
SOLD DATE : 06/20/2025
Key Details
Sold Price $295,000
Property Type Single Family Home
Sub Type Villa
Listing Status Sold
Purchase Type For Sale
Square Footage 1,665 sqft
Price per Sqft $177
Subdivision Replat Of Hawk'S View At The Reserve
MLS Listing ID RX-11052097
Sold Date 06/20/25
Style Villa
Bedrooms 2
Full Baths 2
Construction Status Resale
HOA Fees $404/mo
HOA Y/N Yes
Year Built 1991
Annual Tax Amount $2,937
Tax Year 2024
Lot Size 6,168 Sqft
Property Sub-Type Villa
Property Description
Call today to book your showing. All ages community. Welcome to PGA Village in Port Saint Lucie, FL! This 2-bedroom, 2-bathroom villa with a versatile den/office offers 1,665 sq. ft. of stylish living. With a NEW IN GROUND GENERAC GENERATOR the highlights include vaulted ceilings, a cozy fireplace, skylights, and plantation shutters. The spacious kitchen features modern appliances, a wet bar, and ample storage. Relax on the covered patio with lush garden views. Enjoy resort-style amenities like tennis, pickleball, basketball, a fitness center, a clubhouse, and a community pool. Located in a secure gated community, this home offers luxury, comfort, and convenience.
Location
State FL
County St. Lucie
Area 7600
Zoning Planne
Rooms
Other Rooms Den/Office, Laundry-Inside
Master Bath Dual Sinks, Mstr Bdrm - Ground, Separate Shower, Separate Tub
Interior
Interior Features Ctdrl/Vault Ceilings, Entry Lvl Lvng Area, Fire Sprinkler, Fireplace(s), Sky Light(s), Split Bedroom, Volume Ceiling, Walk-in Closet, Wet Bar
Heating Central
Cooling Central
Flooring Laminate, Tile
Furnishings Furniture Negotiable,Unfurnished
Exterior
Exterior Feature Covered Patio
Parking Features Garage - Attached
Garage Spaces 2.0
Community Features Sold As-Is, Gated Community
Utilities Available Cable, Electric, Public Sewer, Public Water
Amenities Available Basketball, Billiards, Clubhouse, Fitness Center, Game Room, Internet Included, Library, Pickleball, Picnic Area, Playground, Pool, Street Lights, Tennis
Waterfront Description None
View Garden
Roof Type Concrete Tile,Flat Tile
Present Use Sold As-Is
Exposure Northwest
Private Pool No
Building
Lot Description < 1/4 Acre
Story 1.00
Unit Features Corner
Foundation CBS, Stucco
Construction Status Resale
Schools
Elementary Schools West Gate K-8 School
Middle Schools Southern Oaks Middle School
High Schools Fort Pierce Central High School
Others
Pets Allowed Yes
HOA Fee Include Cable,Common Areas,Common R.E. Tax,Lawn Care,Management Fees,Reserve Funds,Security
Senior Community No Hopa
Restrictions Buyer Approval,Commercial Vehicles Prohibited,Lease OK w/Restrict,No RV,Tenant Approval
Security Features Gate - Manned,Security Patrol
Acceptable Financing Cash, Conventional, FHA, VA
Horse Property No
Membership Fee Required No
Listing Terms Cash, Conventional, FHA, VA
Financing Cash,Conventional,FHA,VA
Pets Allowed No Aggressive Breeds
Read Less Info
Want to know what your home might be worth? Contact us for a FREE valuation!

Our team is ready to help you sell your home for the highest possible price ASAP
300 Sebastian Blvd, Sebastian, Florida, 32958, United States






