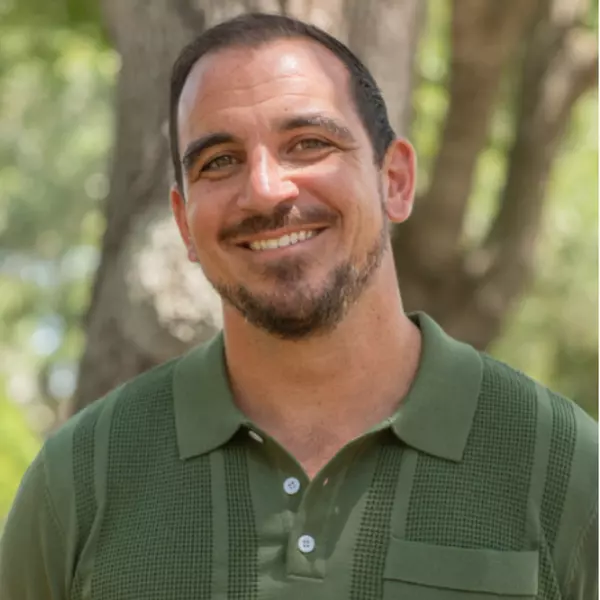Bought with Firm Luxury Real Estate, Inc.
$725,000
$749,000
3.2%For more information regarding the value of a property, please contact us for a free consultation.
3 Beds
2 Baths
1,689 SqFt
SOLD DATE : 06/18/2025
Key Details
Sold Price $725,000
Property Type Single Family Home
Sub Type Single Family Detached
Listing Status Sold
Purchase Type For Sale
Square Footage 1,689 sqft
Price per Sqft $429
Subdivision The Acreage
MLS Listing ID RX-11082762
Sold Date 06/18/25
Bedrooms 3
Full Baths 2
Construction Status Resale
HOA Y/N No
Year Built 2000
Annual Tax Amount $9,436
Tax Year 2024
Lot Size 1.310 Acres
Property Sub-Type Single Family Detached
Property Description
Welcome to your private oasis! This beautifully remodeled 3-bedroom, 2-bathroom home is tucked away at the end of a quiet street, surrounded by mature trees and lush landscaping on a fully fenced 1.31-acre lot. Enjoy peace of mind and privacy with an electric automatic gate and privacy hedges. Spanning 1,689 square feet, the home boasts a spacious open layout with vaulted ceilings, wood plank flooring, and recessed lighting throughout. The large, open kitchen is a chef's dream, featuring granite countertops, updated appliances, a farmhouse sink, and plenty of space for entertaining. The expansive master suite is a true retreat, while the brand-new impact windows and doors (2025) flood the home with natural light and frame picturesque views of the beautifully manicured yard.
Location
State FL
County Palm Beach
Area 5540
Zoning AR
Rooms
Other Rooms Family, Laundry-Inside
Master Bath Mstr Bdrm - Ground, Separate Shower, Separate Tub
Interior
Interior Features Built-in Shelves, Ctdrl/Vault Ceilings, Entry Lvl Lvng Area, Pantry, Pull Down Stairs, Split Bedroom, Walk-in Closet
Heating Central
Cooling Ceiling Fan, Central, Electric
Flooring Tile
Furnishings Unfurnished
Exterior
Exterior Feature Custom Lighting, Open Porch
Parking Features Driveway, Guest, RV/Boat, Unpaved
Garage Spaces 2.0
Pool Child Gate, Equipment Included, Gunite, Inground, Salt Chlorination, Spa
Utilities Available Septic, Well Water
Amenities Available None
Waterfront Description None
View Canal, Garden, Pool
Roof Type Comp Shingle
Exposure South
Private Pool Yes
Building
Lot Description 1 to < 2 Acres
Story 1.00
Foundation CBS
Construction Status Resale
Schools
Elementary Schools Acreage Pines Elementary School
Middle Schools Western Pines Community Middle
High Schools Seminole Ridge Community High School
Others
Pets Allowed Yes
Senior Community No Hopa
Restrictions None
Acceptable Financing Cash, Conventional, FHA, USDA, VA
Horse Property No
Membership Fee Required No
Listing Terms Cash, Conventional, FHA, USDA, VA
Financing Cash,Conventional,FHA,USDA,VA
Pets Allowed No Restrictions
Read Less Info
Want to know what your home might be worth? Contact us for a FREE valuation!

Our team is ready to help you sell your home for the highest possible price ASAP
300 Sebastian Blvd, Sebastian, Florida, 32958, United States






