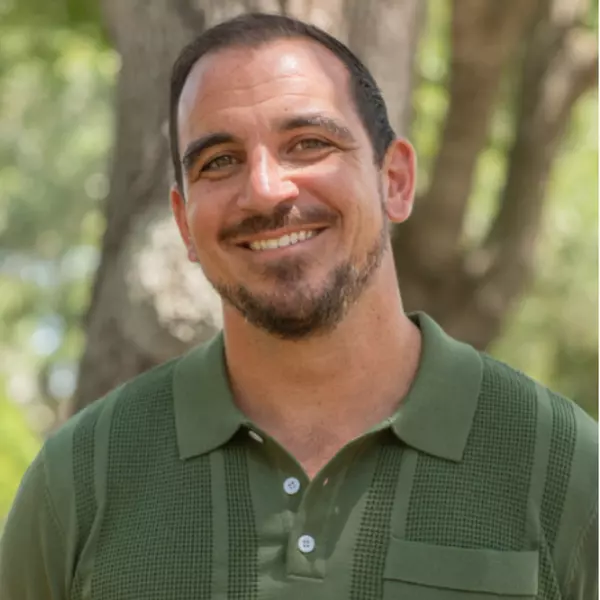Bought with One Sotheby's International Re
$680,000
$700,000
2.9%For more information regarding the value of a property, please contact us for a free consultation.
4 Beds
3 Baths
2,192 SqFt
SOLD DATE : 06/12/2025
Key Details
Sold Price $680,000
Property Type Single Family Home
Sub Type Single Family Detached
Listing Status Sold
Purchase Type For Sale
Square Footage 2,192 sqft
Price per Sqft $310
Subdivision Cresswind Palm Beach
MLS Listing ID RX-11042766
Sold Date 06/12/25
Style Contemporary
Bedrooms 4
Full Baths 3
Construction Status Resale
HOA Fees $388/mo
HOA Y/N Yes
Year Built 2024
Annual Tax Amount $3,346
Tax Year 2024
Lot Size 0.298 Acres
Property Sub-Type Single Family Detached
Property Description
MAJOR REDUCTION! Lila model in the sought-after Cresswind Palm Beach community. 6 months new! Located on a quiet dead-end street with a picturesque lake view, this stunning 4-bedroom, 3-bathroom home with a 3-car garage features the popular Lila model, one of Cresswind's newest releases. The home is brimming with upgrades, including soft-close white cabinets, quartz countertops, a gorgeous single-bowl white granite sink, upgraded appliances, and a 36-inch gas cooktop. The large island with a mitered quartz edge is perfect for entertaining, while the upgraded tile throughout the main living area adds a sleek, modern touch.The spacious master suite boasts a four-foot extension, upgraded cabinetry, quartz countertops, and a frameless shower in the master bath
Location
State FL
County Palm Beach
Area 5540
Zoning R-2
Rooms
Other Rooms Great, Laundry-Inside
Master Bath Dual Sinks, Mstr Bdrm - Ground
Interior
Interior Features Foyer, Kitchen Island, Pantry, Volume Ceiling, Walk-in Closet
Heating Central
Cooling Central
Flooring Carpet, Ceramic Tile
Furnishings Unfurnished
Exterior
Exterior Feature Auto Sprinkler, Covered Patio
Parking Features 2+ Spaces, Driveway, Garage - Attached
Garage Spaces 3.0
Community Features Sold As-Is, Gated Community
Utilities Available Gas Natural, Public Sewer, Public Water
Amenities Available Bike - Jog, Billiards, Bocce Ball, Clubhouse, Dog Park, Fitness Center, Fitness Trail, Manager on Site, Park, Pickleball, Pool, Sidewalks, Spa-Hot Tub, Street Lights, Tennis
Waterfront Description Lake
View Lake
Roof Type Concrete Tile
Present Use Sold As-Is
Exposure West
Private Pool No
Building
Lot Description < 1/4 Acre
Story 1.00
Foundation CBS
Construction Status Resale
Others
Pets Allowed Yes
HOA Fee Include Common Areas,Lawn Care,Management Fees,Recrtnal Facility,Security
Senior Community Verified
Restrictions Lease OK w/Restrict
Security Features Gate - Unmanned,TV Camera
Acceptable Financing Cash, Conventional, FHA, VA
Horse Property No
Membership Fee Required No
Listing Terms Cash, Conventional, FHA, VA
Financing Cash,Conventional,FHA,VA
Read Less Info
Want to know what your home might be worth? Contact us for a FREE valuation!

Our team is ready to help you sell your home for the highest possible price ASAP
300 Sebastian Blvd, Sebastian, Florida, 32958, United States






