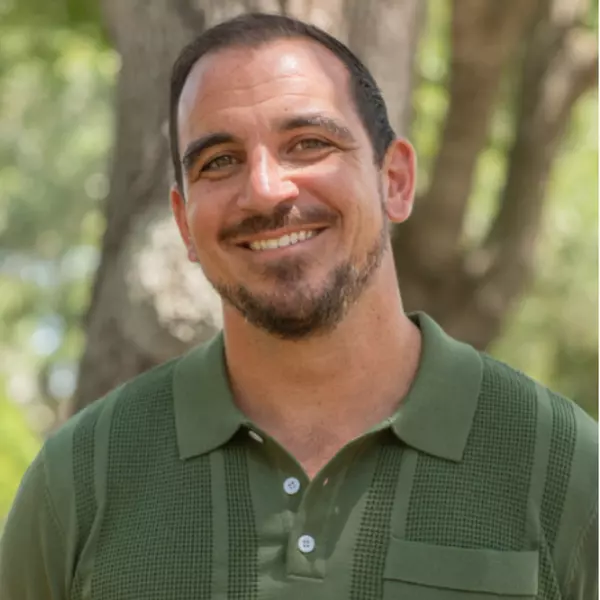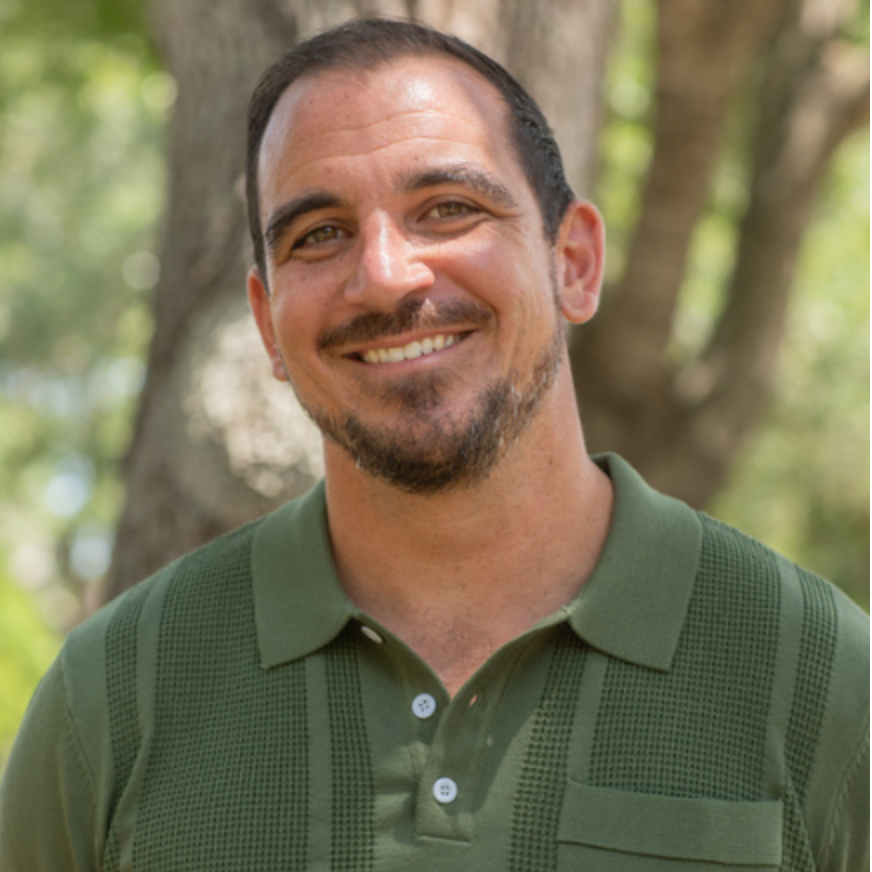
3 Beds
3 Baths
2,271 SqFt
3 Beds
3 Baths
2,271 SqFt
Key Details
Property Type Single Family Home
Sub Type Detached
Listing Status Active
Purchase Type For Sale
Square Footage 2,271 sqft
Price per Sqft $270
Subdivision Enclave
MLS Listing ID 291390
Style One Story
Bedrooms 3
Full Baths 3
HOA Fees $106
HOA Y/N No
Year Built 2018
Annual Tax Amount $7,348
Tax Year 2024
Lot Size 0.290 Acres
Acres 0.29
Property Sub-Type Detached
Property Description
Location
State FL
County Indian River
Area County Central
Zoning ,
Interior
Interior Features Bathtub, Garden Tub/Roman Tub, High Ceilings, Kitchen Island, Primary Downstairs, Pantry, Split Bedrooms, Vaulted Ceiling(s), Walk-In Closet(s)
Heating Central, Electric
Cooling Central Air, Electric
Flooring Carpet, Tile
Furnishings Negotiable
Fireplace No
Appliance Dryer, Dishwasher, Electric Water Heater, Microwave, Range, Refrigerator
Laundry Laundry Room
Exterior
Exterior Feature Awning(s), Fence, Sprinkler/Irrigation
Parking Features Three Car Garage, Three or more Spaces
Garage Spaces 3.0
Garage Description 3.0
Pool Electric Heat, Heated, Pool, Private, Salt Water
Community Features None
Amenities Available Dues Paid Monthly
Waterfront Description None
View Y/N Yes
Water Access Desc Public
View Garden, Pool
Roof Type Shingle
Porch Patio, Screened
Private Pool Yes
Building
Lot Description Cul-De-Sac, 1/4 to 1/2 Acre Lot
Faces West
Story 1
Entry Level One
Sewer County Sewer
Water Public
Architectural Style One Story
Level or Stories One
Additional Building Cabana
New Construction No
Others
HOA Name Self-Managed
HOA Fee Include Common Areas
Tax ID 32390800008000000005.0
Ownership Single Family/Other
Acceptable Financing Cash, FHA, New Loan, VA Loan
Listing Terms Cash, FHA, New Loan, VA Loan
Pets Allowed Yes


300 Sebastian Blvd, Sebastian, Florida, 32958, United States






