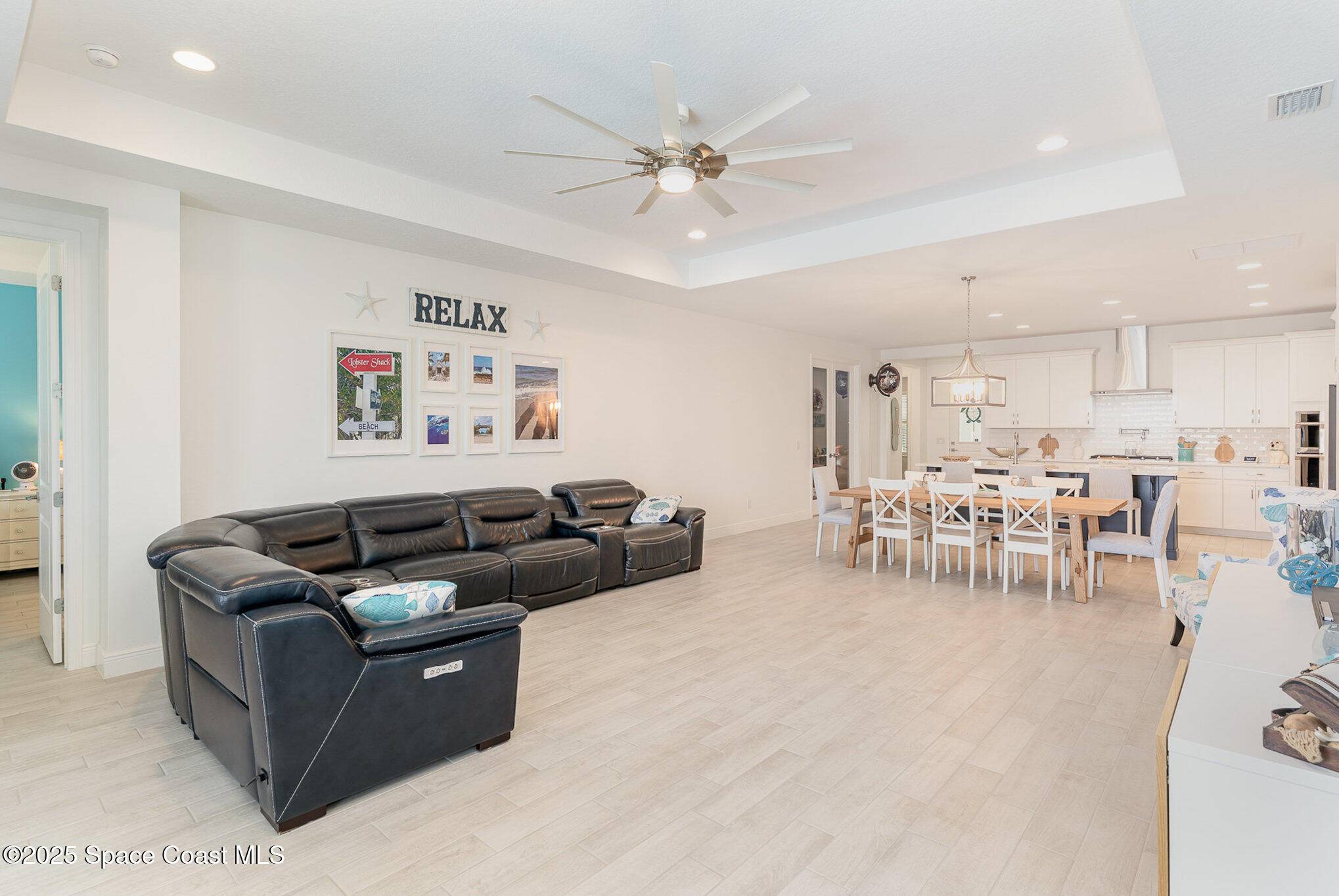4 Beds
4 Baths
2,581 SqFt
4 Beds
4 Baths
2,581 SqFt
Key Details
Property Type Single Family Home
Sub Type Single Family Residence
Listing Status Coming Soon
Purchase Type For Sale
Square Footage 2,581 sqft
Price per Sqft $331
Subdivision Pangea Park
MLS Listing ID 1049204
Bedrooms 4
Full Baths 3
Half Baths 1
HOA Fees $690/qua
HOA Y/N Yes
Total Fin. Sqft 2581
Year Built 2023
Lot Size 10,890 Sqft
Acres 0.25
Property Sub-Type Single Family Residence
Source Space Coast MLS (Space Coast Association of REALTORS®)
Property Description
Location
State FL
County Brevard
Area 217 - Viera West Of I 95
Direction I-95 to exit 188 heading west on Pineda Blvd. turn left on Barbizon lane, turn left at the 1st cross street to Kamin dr. trn right onto Corvo Ct.
Interior
Interior Features Breakfast Bar, Ceiling Fan(s), Entrance Foyer, Guest Suite, Kitchen Island, Open Floorplan, Pantry, Vaulted Ceiling(s), Walk-In Closet(s)
Heating Central
Cooling Central Air
Flooring Tile
Furnishings Unfurnished
Appliance Dishwasher, Disposal, Dryer, Gas Water Heater, Microwave, Refrigerator, Washer
Laundry Gas Dryer Hookup
Exterior
Exterior Feature ExteriorFeatures
Parking Features Attached, Garage, Garage Door Opener
Garage Spaces 3.0
Pool In Ground, Screen Enclosure, Waterfall
Utilities Available Cable Connected, Electricity Connected, Natural Gas Connected, Sewer Connected, Water Connected
Amenities Available Barbecue, Clubhouse, Maintenance Grounds, Management - Full Time, Pickleball, Playground, Tennis Court(s), Other
View Lake, Pool
Present Use Residential
Garage Yes
Private Pool Yes
Building
Lot Description Dead End Street
Faces East
Story 1
Sewer Public Sewer
Water Public
New Construction No
Schools
Elementary Schools Viera
High Schools Viera
Others
HOA Name Artemis Lifestyles
HOA Fee Include Cable TV,Internet,Maintenance Grounds
Senior Community No
Tax ID 26-36-28-Td-A-3
Acceptable Financing Cash, Conventional, FHA, VA Loan
Listing Terms Cash, Conventional, FHA, VA Loan
Special Listing Condition Standard

300 Sebastian Blvd, Sebastian, Florida, 32958, United States






