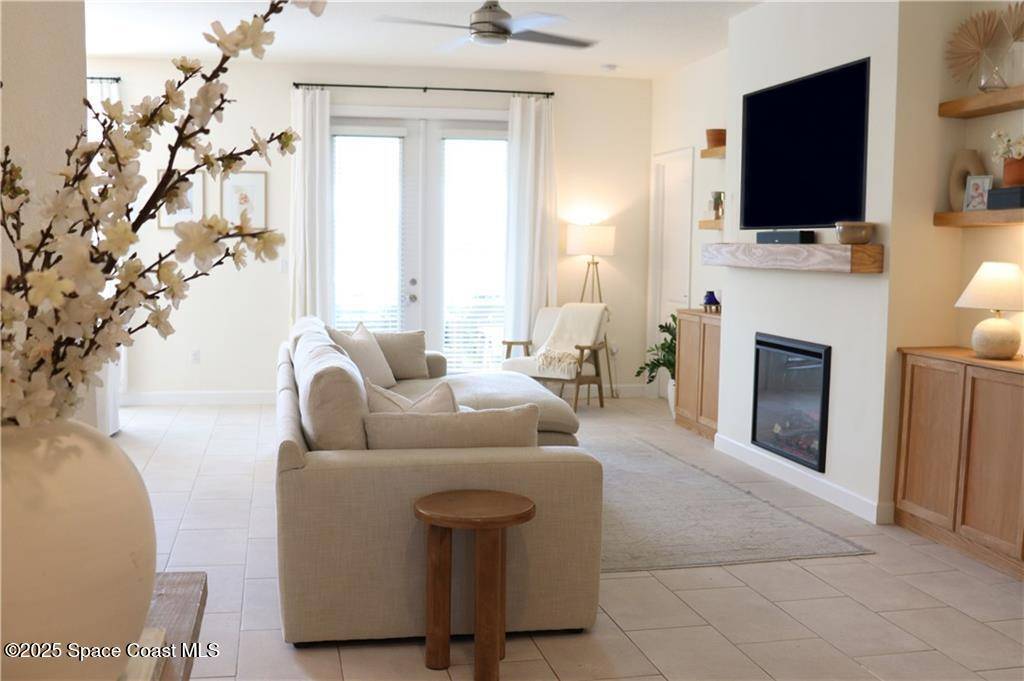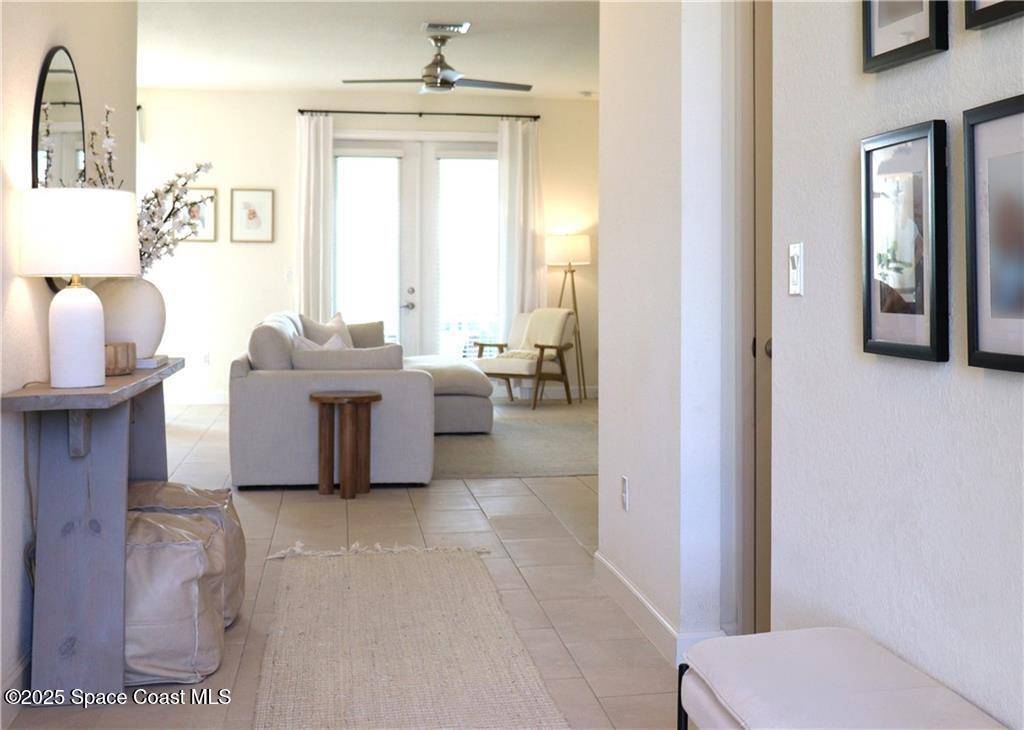4 Beds
3 Baths
2,055 SqFt
4 Beds
3 Baths
2,055 SqFt
Key Details
Property Type Single Family Home
Sub Type Single Family Residence
Listing Status Active
Purchase Type For Sale
Square Footage 2,055 sqft
Price per Sqft $206
MLS Listing ID 1049119
Bedrooms 4
Full Baths 3
HOA Fees $233/mo
HOA Y/N Yes
Total Fin. Sqft 2055
Year Built 2019
Annual Tax Amount $3,068
Tax Year 2024
Lot Size 7,405 Sqft
Acres 0.17
Lot Dimensions 72.0 ft x 105.0 ft
Property Sub-Type Single Family Residence
Source Space Coast MLS (Space Coast Association of REALTORS®)
Property Description
Location
State FL
County Indian River
Area 904 - Indian River
Direction SR 60 TO 98TH AVENUE. SOUTH ON 98TH TO 12TH STREET. WEST ON 12TH STREET. TO ENTRANCE ON LEFT. ENTER AND HOME IS STRAIGHT AHEAD ON LEFT.
Rooms
Master Bedroom Main
Bedroom 2 Main
Bedroom 3 Main
Bedroom 4 Main
Living Room Main
Dining Room Main
Kitchen Main
Extra Room 1 Main
Interior
Interior Features Built-in Features, Kitchen Island, Split Bedrooms, Vaulted Ceiling(s), Walk-In Closet(s)
Heating Central, Electric
Cooling Central Air, Electric
Flooring Tile, Vinyl, Other
Furnishings Unfurnished
Appliance Dishwasher, Disposal, Dryer, Electric Cooktop, Electric Range, Electric Water Heater, Microwave, Refrigerator, Washer
Laundry In Unit
Exterior
Exterior Feature Storm Shutters
Parking Features Attached, Garage
Garage Spaces 2.0
Fence Back Yard
Utilities Available Cable Connected, Electricity Available, Electricity Connected, Sewer Connected, Water Connected
Amenities Available Basketball Court, Clubhouse, Fitness Center, Pickleball, Playground, Pool, Spa/Hot Tub, Tennis Court(s)
View Lake, Pond
Roof Type Shingle
Present Use Residential,Single Family
Porch Covered, Porch
Garage Yes
Private Pool No
Building
Lot Description Other
Faces East
Story 1
Sewer Public Sewer
Water Public
New Construction No
Others
Pets Allowed No
HOA Name Campbell Property Managemtn
Senior Community No
Tax ID 33380900002000000072.0
Security Features Other
Acceptable Financing Cash, Conventional, FHA, VA Loan
Listing Terms Cash, Conventional, FHA, VA Loan
Special Listing Condition Standard
Virtual Tour https://www.propertypanorama.com/instaview/spc/1049119

300 Sebastian Blvd, Sebastian, Florida, 32958, United States






